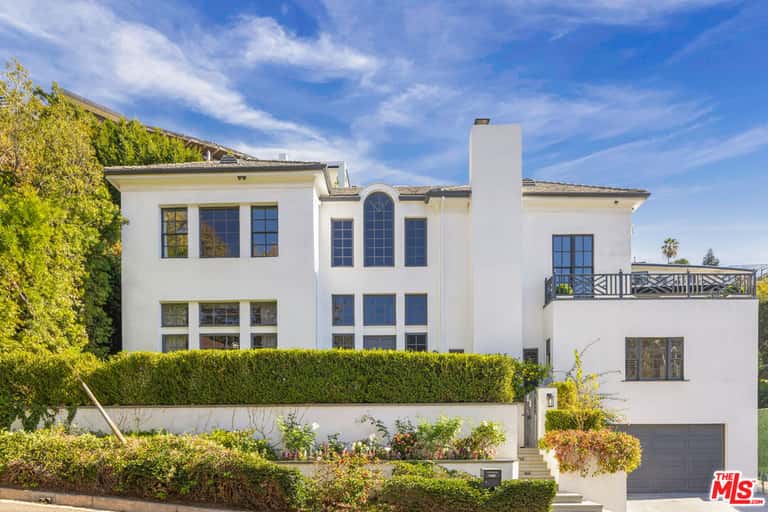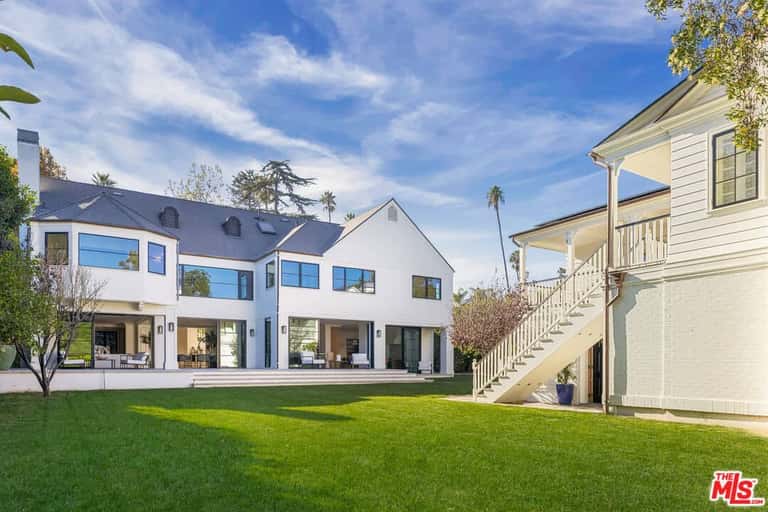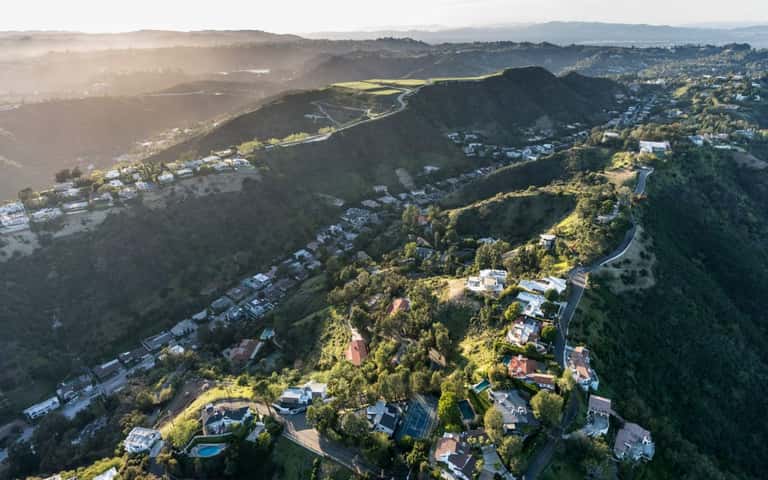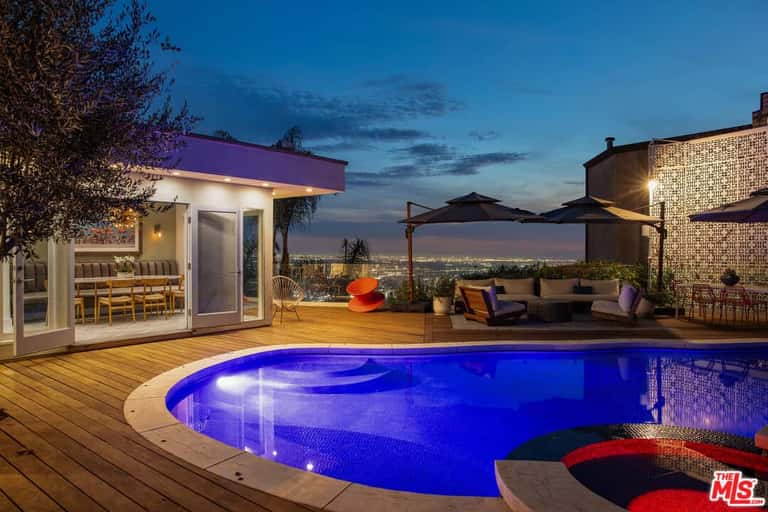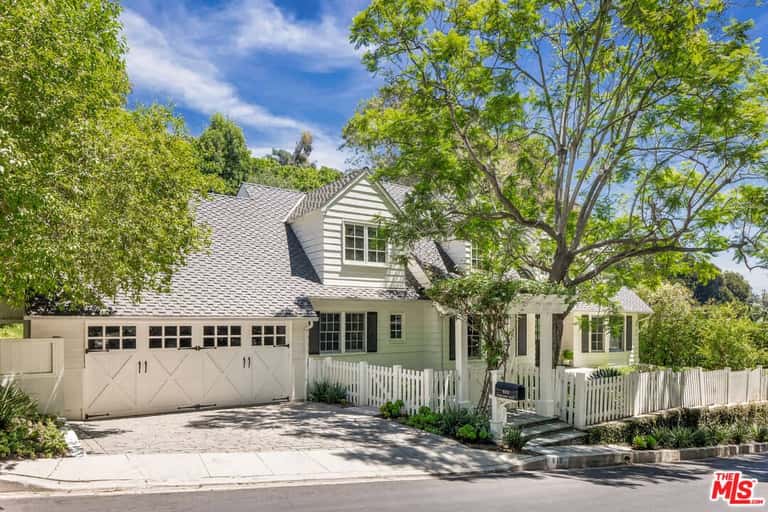634 Rosecrans Street
$2,725,000
Details
Description
Appraised at 3.4 Million. Best View & Best Deal! Hollywood Hills Glitz & Glamour meets San Diego. This brand new modern masterpiece showcases jaw-dropping unobstructable ocean, bay, city views from the living room, expansive balconies & 2 master bedroom retreats. Solid Steel framing allows 9ft ceilings & sliding doors allowing indoor/outdoor living. Each bedroom features ensuite baths & walk-in closets. The master retreat features a modern fireplace, luxurious, expansive spa-like bath & walk-in closet.
Total 180 degree north, east, south unobstructed view of city of San Diego, San Diego bay, city of Coronado, Coronado bridge, Tijuana & Mexico, Pacific ocean. Home framed out of structural steel with steel beams and columns to facilitate 9 ft ceilings throughout home. The contemporary structure with massive balcony and deck and maximum glass doors and windows and views where no interior posts block views. Structural steel allows for wide open floor plan with minimum interior walls and posts. Fleetwood bronze framed & dual paned 8 ft. sliding doors throughout home. All windows bronze framed & anodized dual paned. All interior doors solid core with black satin Baldwin hardware. High end stainless steel appliances. High gloss lacquer white cabinets throughout with black satin Emtek pulls. Plumbing fixtures Kohler & American Standard & raintree shower heads in all bathrooms. Luxurious master bath with 12” Riobel round rainhead & see through shower window to the city & bay. Huge master closet. All en suite bedrooms with showers and walk in closets. Glass railing on balconies ½” tempered hurricane proof glass. Fully usable 600 sq ft basement with 9 ft ceilings for bedroom, home theater, wine cellar, office with full bath. Constructed out of reinforced concrete block and has self contained heating & air conditioning with 12,000 BTU mini split system with remote control. Each floor has its own separate heating & air conditioning system. State of the art Navien tankless water heater. Low voltage wiring for tv, audio visual, internet throughout home. Full size 2 car garage with 240 volt wiring for electric car. In ground spa with panoramic views 400,000 BTU heater.
Interior Features- Cooling: Central Air, Zoned
- Heat Equipment: Zoned Areas, Forced Air Unit
- Water Heater Type: Gas, Tankless
- Heat Source: Natural Gas
- Laundry Location: Laundry Room
- Equipment: Dishwasher, Disposal, Fire Sprinklers, Garage Door Opener, Microwave, Pool/Spa/Equipment, 6 Burner Stove, Convection Oven, Gas Oven, Vented Exhaust Fan, Gas Cooking
- Laundry Utilities: Gas
- Optional Bedrooms: 0
- Fireplaces(s): 2
- Fireplace: FP in Living Room, FP in Master BR
- Floor Coverings: Carpet, Tile
- Interior Walls: Drywall
- Interior Features: Drywall Walls
- Bedrooms Count: 4
- Searchable Rooms: Bonus Room, Dining Area, Master Bdrm 2, Master Retreat, Media/Music, Kitchen, Living Room, Master Bathroom, Walk-In Closet
- Primary Bedroom Dimensions: 21x19
- Bedroom 2 Dimensions: 16x14
- Bedroom 3 Dimensions: 13x12
- Bedroom 4 Dimensions: 19x17
- Dining Room Dimensions: 21x12
- Family Room Dimensions: 0x0
- Kitchen Dimensions: 21x16
- Living Room Dimensions: 21x18
- Exterior: Stucco
- Roof: Metal
- Fencing: N/K
- Pool: N/K
- Spa Heat: Gas
- Square Footage: 3650
Related News
