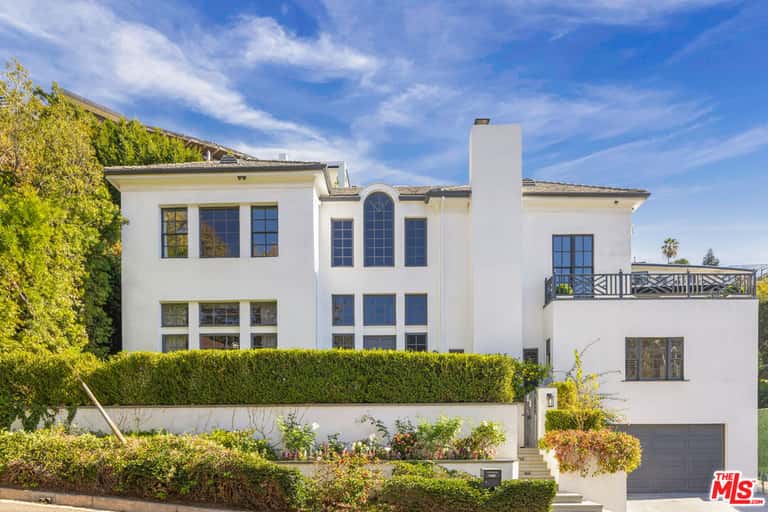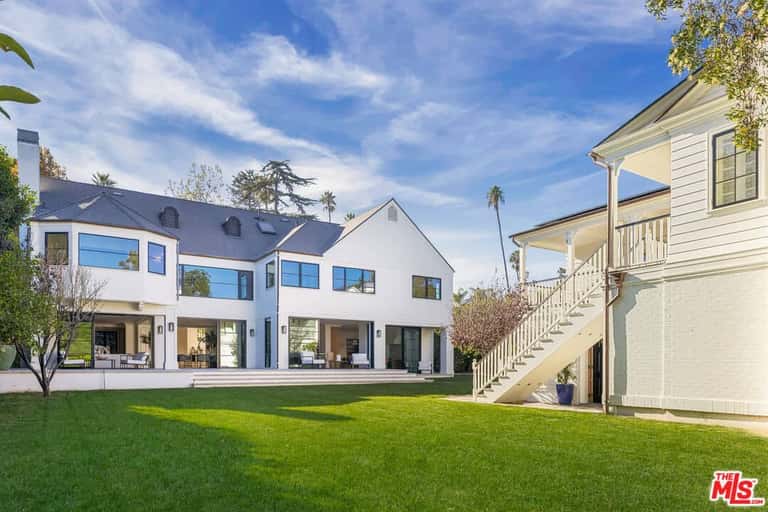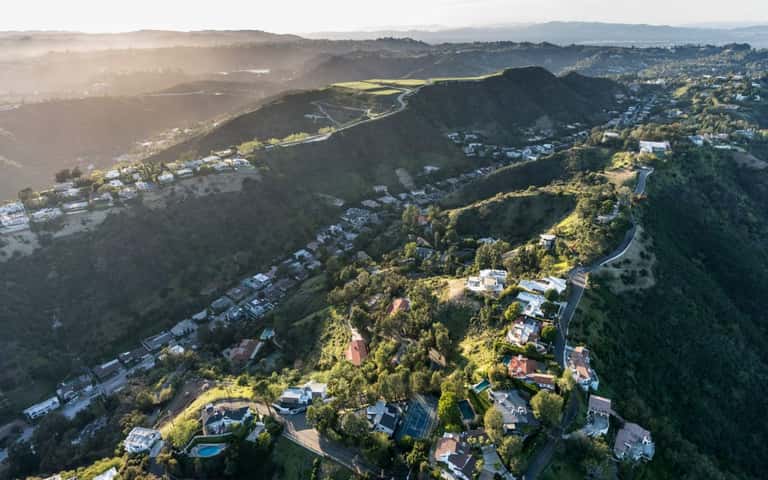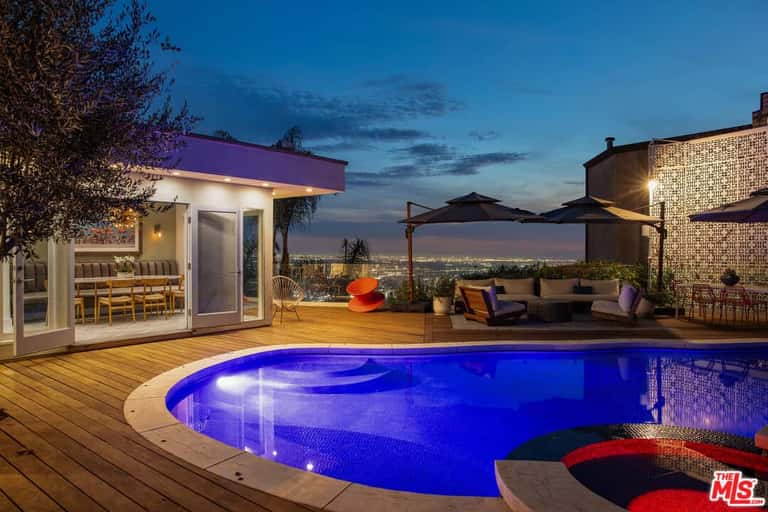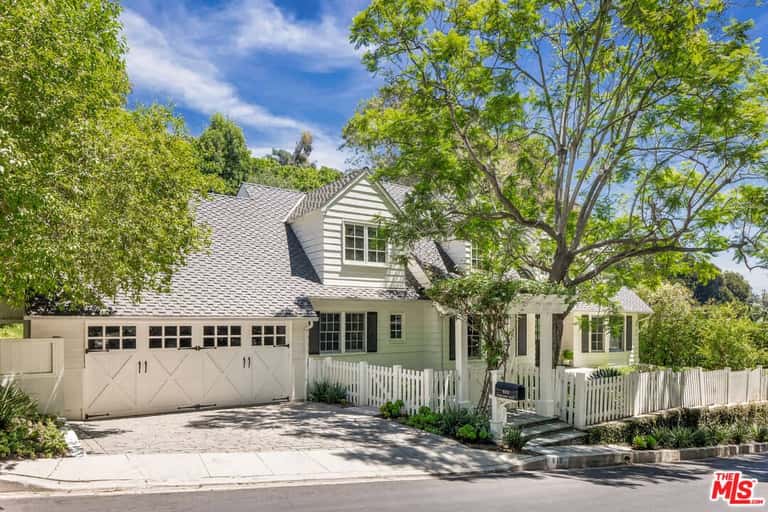489 Oak Creek Drive
$4,495,000
Details
Description
Welcome to 489 Oak Creek Drive
Discover 489 Oak Creek Drive, an extraordinary Mid-Century Modern gem nestled within the esteemed Los Robles Hills Estates. Designed by renowned Architect Clemens Kaasmann, A. I. A., this custom 4-bedroom, 3 ½-bathroom residence epitomizes modern sophistication and timeless architectural details.
Spanning 5,774 sq ft on a 1.20-acre panoramic view lot, this home encapsulates the indoor-outdoor California lifestyle. Impeccable features include Terrazzo floors, Chicago brick, floor-to-ceiling windows, and Fleetwood Sliding doors, bathing the interior in light. African Mahogany cabinetry, Tiger Oak hardwood floors, exquisite tile work, solar shades, Velux Solar Skylights, and custom drapes add allure.
The primary retreat boasts a cozy fireplace and sliding doors opening to a private spa/wellness center lounge with a spa, Airdyne bike, and infrared sauna. The primary bath features a wet-room shower, soak tub enclosed with Starfire glass, and custom tile work. The chef's dream kitchen boasts two islands, Custom African Mahogany European-style Cabinetry, Caesarstone countertops, and top-of-the-line appliances. Step outside to your private paradise with three patios, solar-heated pool, and fruit trees, surrounded by mountain and hillside vistas.
Embrace the exclusivity of Los Robles Hills Estates, a gated community of 28 homes on minimum one-acre lots. Enjoy premier dining, shopping, entertainment, nearby parks, hiking trails, with easy access to Westlake Village, Malibu, and Los Robles Hospital. Don't miss this opportunity to own a home where modern sophistication meets timeless elegance. Schedule a private tour today and experience sophisticated living in Thousand Oaks' finest community.
Interior Features- Appliances: Convection Oven, Dishwasher, Electric Oven, Electric Cooktop, ENERGY STAR Qualified Appliances, Freezer, Disposal, Gas Water Heater, Instant Hot Water, Microwave, Range Hood, Recirculated Exhaust Fan, Refrigerator, Self Cleaning Oven, Water Line to Refrigerator, Water Purifier
- Equipment: Dishwasher, Disposal, Microwave, Refrigerator, Convection Oven, Electric Oven, Freezer, Recirculated Exhaust Fan, Self Cleaning Oven, Water Line to Refr, Water Purifier
- Interior Features: High Ceilings, Stone Counters
- Room Type: Family Room, Formal Entry, Kitchen, Laundry, Living Room, Main Floor Bedroom, Main Floor Master Bedroom, Master Bathroom, Master Bedroom, Master Suite, Media Room, Retreat, Sauna, See Remarks, Utility Room, Walk-In Closet
- Main Level Bathrooms: 4
- Main Level Bedrooms: 4
- Room Bathroom Features: Low Flow Shower, Low Flow Toilet(s), Shower, Double Sinks In Master Bath, Exhaust fan(s), Quartz Counters, Soaking Tub, Upgraded, Walk-in shower
- Bedroom Features: Main Floor Bedroom, Main Floor Master Bedroom, Master Bedroom, Master Suite, WalkInCloset
- Room Kitchen Features: Kitchen Island, Remodeled Kitchen, Stone Counters
- Water Heater Features: Gas, Instant Hot Water
- Water Heater Type: Gas, Instant Hot Water
- Laundry: Yes
- Laundry Features: Individual Room, Inside
- Laundry Location: Laundry Room, Inside
- Fireplace Features: Living Room, Master Retreat
- Fireplace Rooms: Living Room, Master Retreat
- Fireplace: FP in Living Room, Master Retreat
- Cooling: Central Air
- Heating Type: Central
- Heating: Central
- Heat Equipment: Forced Air Unit
- Window Features: Skylight(s)
- Security Features: Gated Community
- Security: Gated Community
- Entry Location: 1
- Structure Type: House
- Other Structures: Sauna Private
- Property Condition: Updated/Remodeled
- View Description: Hills, Panoramic, Trees/Woods
- Patio: Yes
- Pool Features: Private, Heated, In Ground, See Remarks
- Pool Description: Heated, In Ground, Other, Private
- Pool: Below Ground, Private, See Remarks, Heated
- Spa Features: Private, Heated, In Ground, See Remarks
- Tennis Court: Sauna
Contact Seller
Related News
