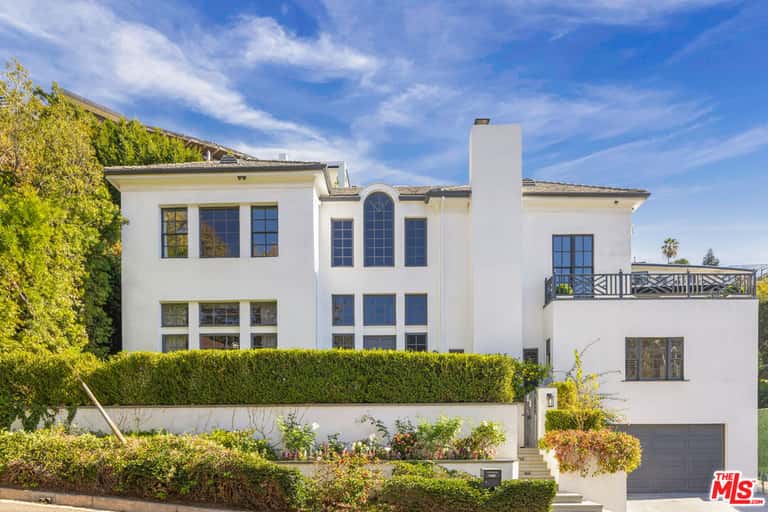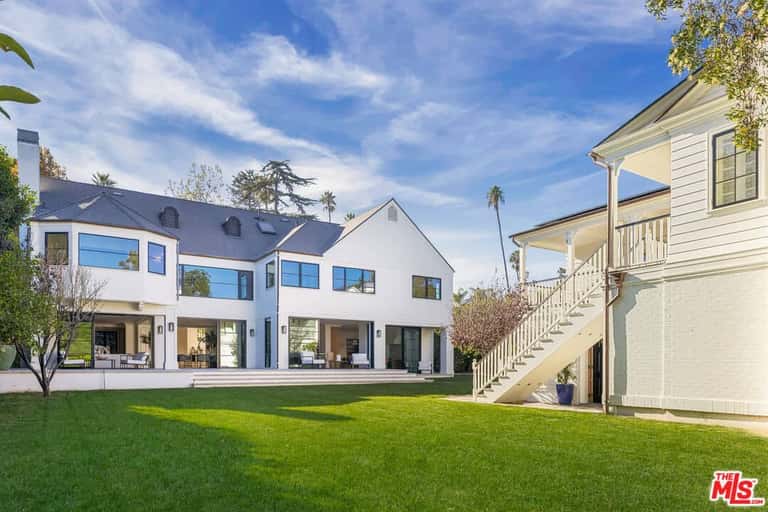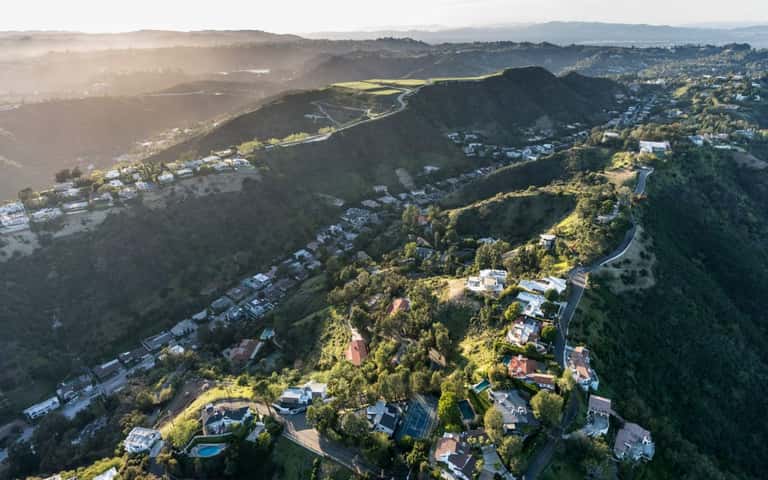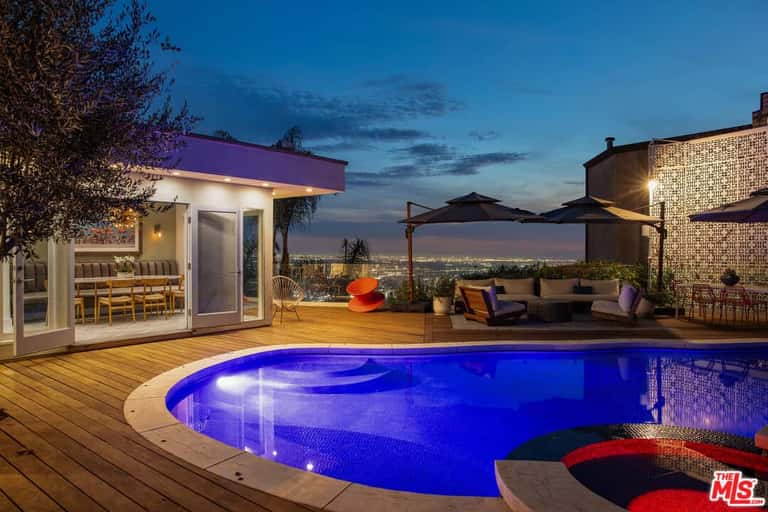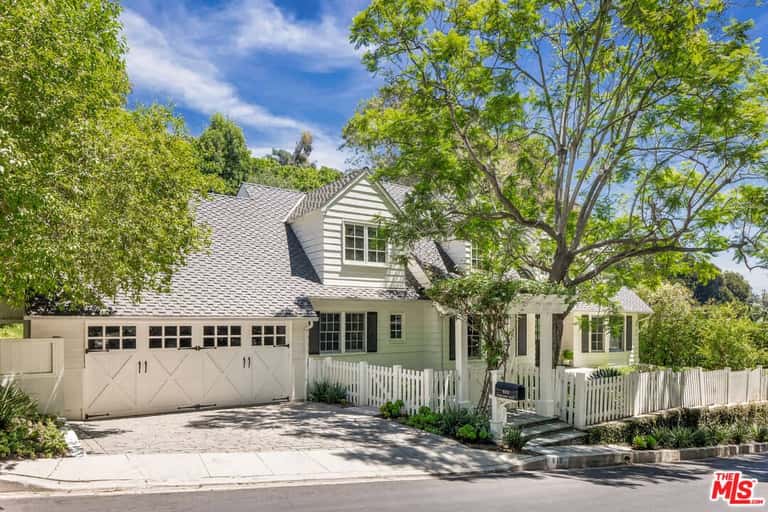3791 Cedarbrae Lane
$3,200,000
Details
Description
Embrace the epitome of San Diego living in this 5-bedroom, 3.5-bathroom home in the tranquil Wooded Area of Pt. Loma. Priced between $2,999,888 and $3,200,000, this residence seamlessly blends timeless charm with modern upgrades. Hardwood floors, high ceilings, and crown molding create an inviting atmosphere, complemented by a chef’s kitchen with top-tier appliances. The backyard is a private oasis, boasting a fountain, rose garden, and putting green, with plans for a swimming pool.
Recent upgrades enhance functionality and security, including new vinyl fencing, dual air conditioners, and a sophisticated Savant system. Ideal for family living and entertaining, this home offers a seamless indoor-outdoor transition. Don't miss the chance to own this Pt. Loma gem—schedule your viewing today and experience the pinnacle of elegance in San Diego.
Interior Features- Cooling: Central Air, Zoned
- Heat Equipment: Fireplace, Forced Air Unit
- Water Heater Type: Gas
- Heat Source: Natural Gas
- Laundry Location: Laundry Room
- Equipment: Dishwasher, Disposal, Dryer, Fire Sprinklers, Garage Door Opener, Microwave, Refrigerator, Washer, Water Softener, 6 Burner Stove, Gas Oven, Gas Stove, Range/Stove Hood, Gas Cooking
- Laundry Utilities: Gas
- Optional Bedrooms: 0
- Fireplaces(s): 2
- Fireplace: FP in Family Room, FP in Living Room
- Floor Coverings: Tile, Wood, Wall-To-Wall Carpet
- Interior Features: Balcony, Built-Ins, Ceiling Fan, Crown Moldings, Kitchen Island, Pantry, Recessed Lighting, Remodeled Kitchen, Shower, Kitchen Open to Family Rm
- Bedrooms Count: 5
- Primary Bedroom Dimensions: 19x14
- Bedroom 2 Dimensions: 15x12
- Bedroom 3 Dimensions: 14x13
- Bedroom 4 Dimensions: 10x10
- Exterior: Stucco
- Roof: Composition
- Fencing: Full, Vinyl
- Security: Fire Sprinklers, Security System, Security Lights, Carbon Monoxide Detectors
- Pool: N/K
- Pool Heat: None Known
- Spa Heat: None Known
- Structures: Shed
- Patio: Porch - Front, Terrace
- Guest House: Other/Remarks
- Square Footage: 3811
Contact Seller
Related News
