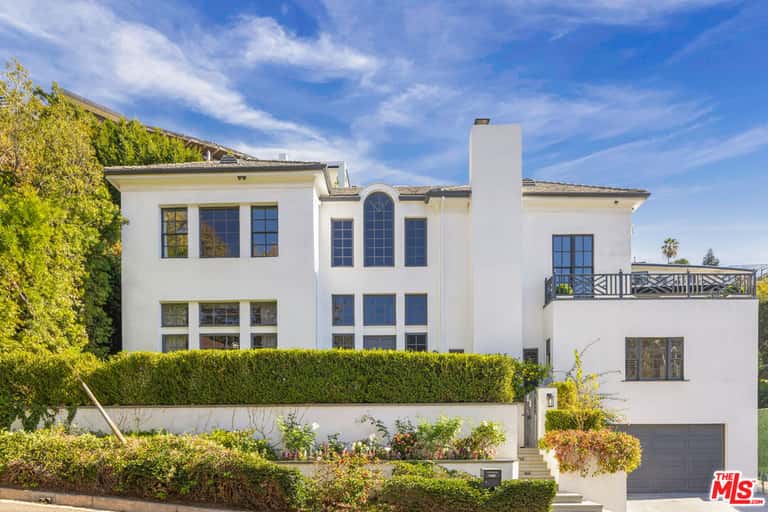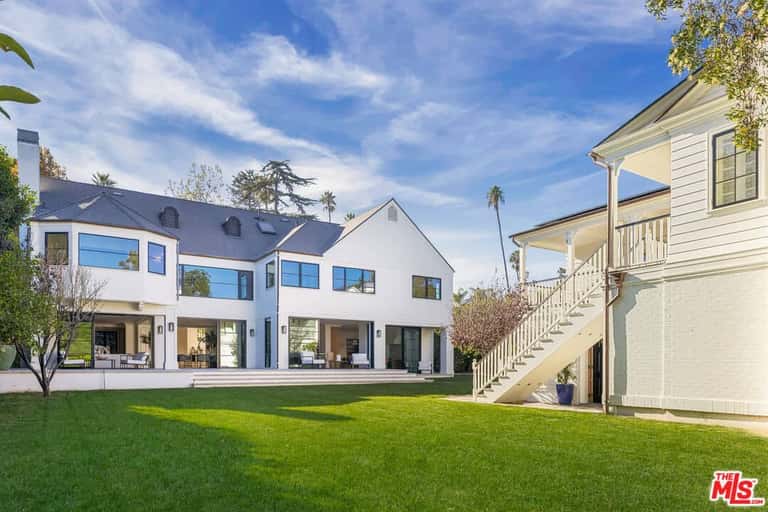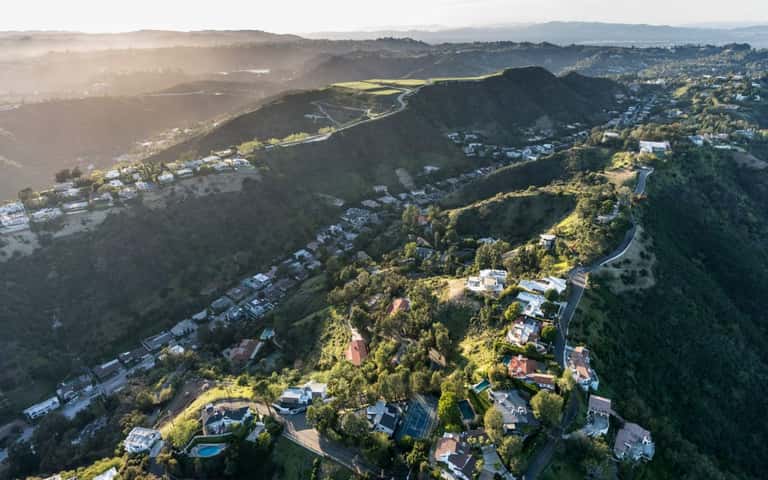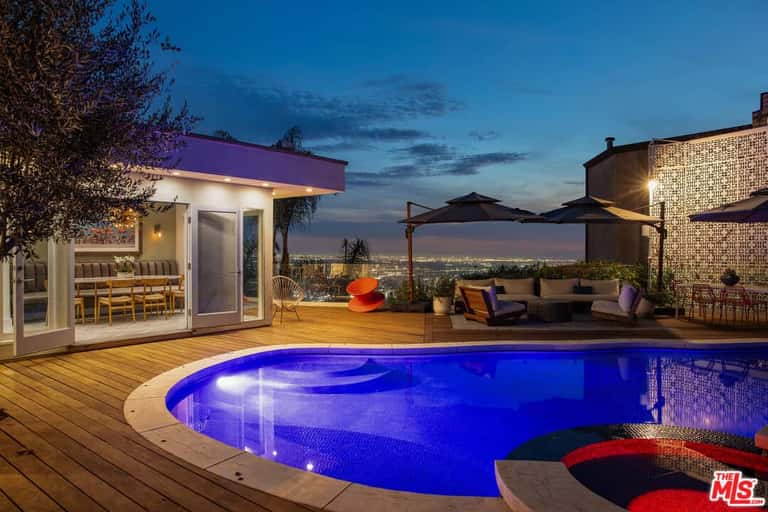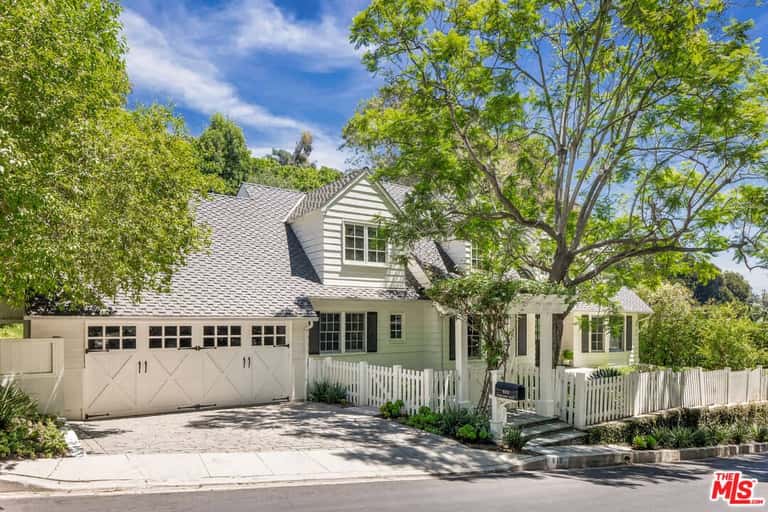3778 Eagle Street
$1,500,000
Details
Description
Tucked in the heart of Mission Hills & close to several award winning restaurants, this home is situated on a peaceful, quiet interior canyon. Loads of privacy while enjoying the resort style backyard w/ infinity edge pool, cabana, outdoor dining, gas fire pit & much more. 2-3 off street parking spots plus plenty of street parking. This is the perfect Mission Hills Location, a few minutes away to downtown, the zoo, Balboa Park and the beach. Perfect San Diego Retreat in the heart of it all.
Charming 2 story, 1907 Craftsman, but with modern finishes featuring 3 Bedroom w/ Ensuite Baths, Optional 4th Bedroom, Office Space / Zoom Room, Solar and new roof, Sparkling Pool/Jacuzzi, Kitchen w/ Granite Counters, Newer windows, Basement storage, Tankless Hot water heater, Upgraded Baths, Walk-in cloests in 2 bedrooms, & side by side Laundry Room, Central A/C & Heat. This is San Diego outdoor living at it's best featuring a Private Resort Style Backyard, Fire-pits & fountains. The Pool, Jacuzzi & fire pit are all gas heated and solar panels are located on back of house in lower part of the lot. Huge savings on electrical bill! Must see home. House comes with approved plans for a 586 square foot guest house.
Interior Features- Cooling: Central Air, Gas
- Heat Equipment: Forced Air Unit
- Water Heater Type: Gas, Tankless
- Heat Source: Natural Gas
- Laundry Location: Laundry Room
- Equipment: Dishwasher, Disposal, Dryer, Microwave, Pool/Spa/Equipment, Solar Panels, Washer, Convection Oven, Gas Oven, Gas Stove, Range/Stove Hood, Vented Exhaust Fan, Warmer Oven Drawer, Gas Range, Gas Cooking
- Laundry Utilities: Gas
- Optional Bedrooms: 1
- Fireplaces(s): 1
- Fireplace: FP in Living Room, Fire Pit, Gas
- Floor Coverings: Stone, Wood
- Approximate Living Space: 1, 500 to 1, 999 SqFt
- Interior Features: Built-Ins, Ceiling Fan, Granite Counters, Recessed Lighting, Remodeled Kitchen
- Bedrooms Count: 3
- Searchable Rooms: Office, Kitchen, Living Room, Master Bedroom, Master Bathroom, Walk-In Closet
- Primary Bedroom Dimensions: 11x12
- Bedroom 2 Dimensions: 12x10
- Bedroom 3 Dimensions: 14x10
- Bedroom 4 Dimensions: 7x11
- Dining Room Dimensions: 12x13
- Extra Room 1 Dimensions: 7x7
- Family Room Dimensions: 0x0
- Kitchen Dimensions: 14x12
- Living Room Dimensions: 14x13
- Exterior: Wood
- Roof: Composition, Asphalt
- Fencing: Full, Wood
- Security: N/K
- Pool: Below Ground, Private, Heated with Gas, Gunite, Heated, Negative Edge/Inf Pool
- Pool Heat: Gas
- Spa Heat: Gas
- Patio: Patio, Porch - Front, Porch - Rear
- Guest House: Other/Remarks
- Square Footage: 1710
Related News
