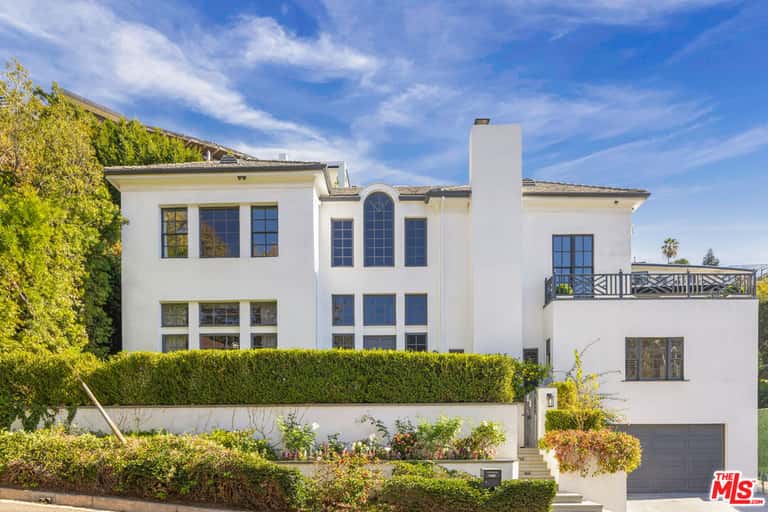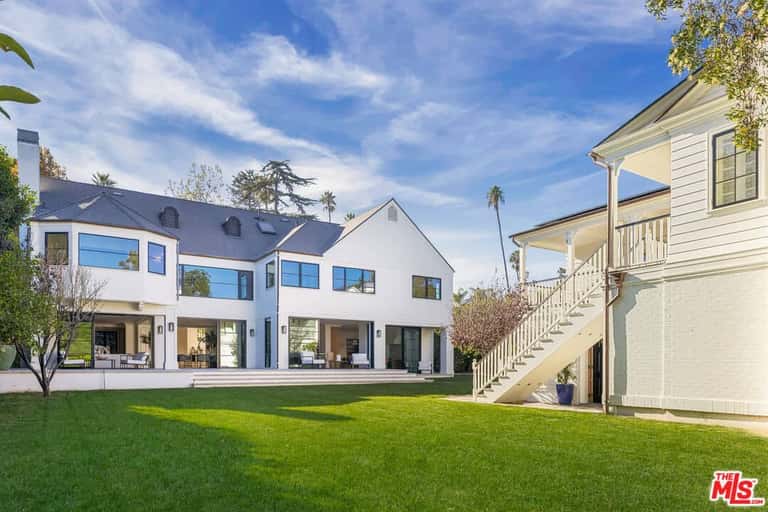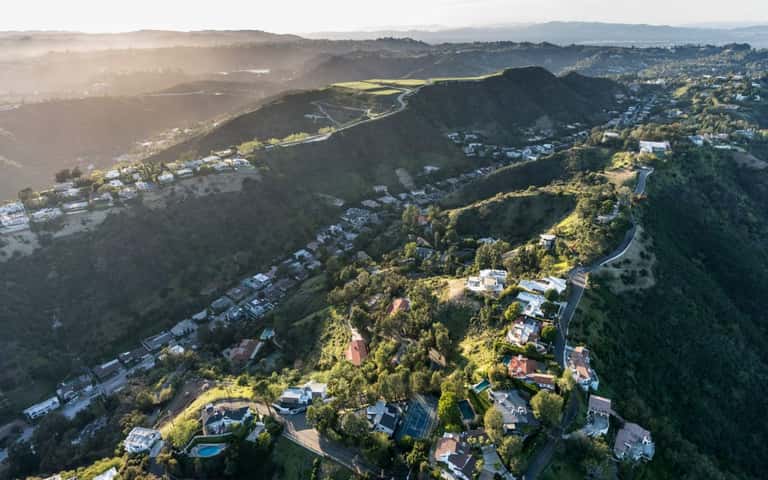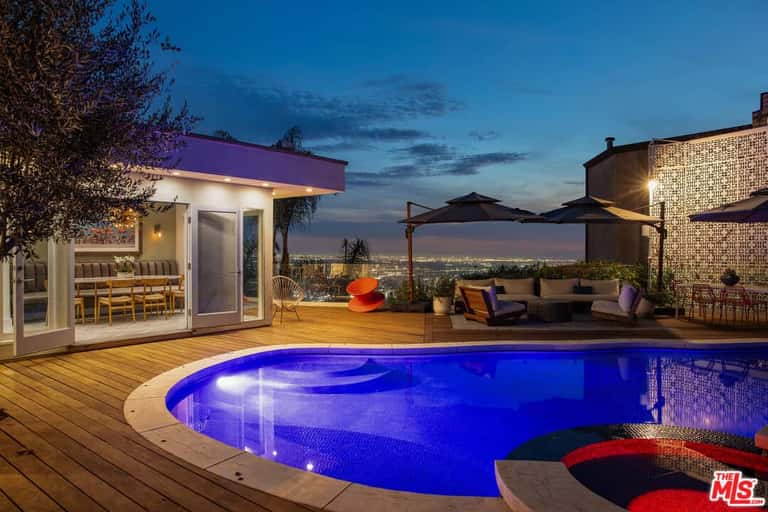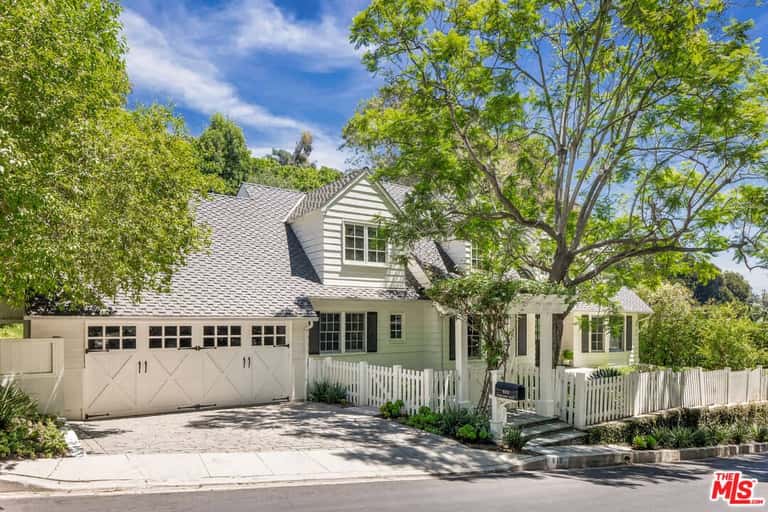3510 Dove Court
$2,950,000
Details
Description
Welcome to Inspiration View located in coveted Mission Hills where Spanish Mediterranean meets old Hollywood. This historic home has Mills Act in place for significant tax savings and is San Diego’s Historic Site No. 1037 known as the “Oakley J. Hall House”. This stunning classic estate is an exemplary example of a Mediterranean influenced Spanish Eclectic Style and features incredible sit down ocean, bay and city skyline views overlooking a usable 1/2 acre lot allowing plenty of room for a pool and possible ADU but with incredible privacy. Rich in history, Inspiration View subdivision was created in September 2, 1925 by Henry & Elia Bear, constructed in 1926 & finally purchased by Oakley J and Grace P. Hall in 1927. This 4 bedroom, 3.5 bath home is in amazing condition with all the charm you’d expect in a home of this caliber. This first thing you notice is the striking gumwood door echoed in the beams of the exceptionally large and gracious dining room. On the right of the entrance is a large living room with coved ceilings and fine wood flooring, one part of it parqueted and illuminated by a window made of bottle glass. Much of the home is original but excellent condition featuring coved ceilings in the expansive living room with what appears to be a Batchelder tile fireplace, gleaming original wood flooring throughout, phone nook, maids quarters, office space & a detached 2 car garage.
Other features include 3 expansive bedrooms upstairs with 2 large bathrooms and a separate primary bedroom suite with large bath, walk-in closet & dressing room plus a sitting area with spectacular Riviera-like views stretching from Coronado to Point Loma. Below the home is a walk-in basement area that has potential to be a perfect attached, guest house. The possibilities are limitless. Bring vision and turn this into your dream home for generations to come.
Interior Features- Cooling: None
- Heat Equipment: Fireplace, Forced Air Unit
- Water Heater Type: Gas
- Heat Source: Natural Gas
- Laundry Location: Laundry Room
- Equipment: Dishwasher, Disposal, Garage Door Opener, Microwave, Refrigerator, Washer, Electric Oven, Electric Range, Electric Cooking
- Laundry Utilities: Gas
- Optional Bedrooms: 0
- Fireplaces(s): 1
- Fireplace: FP in Living Room
- Floor Coverings: Tile, Wood
- Interior Features: Balcony, Storage Space
- Bedrooms Count: 4
- Searchable Rooms: Basement, Den, Dining Area, Master Retreat, Office, Walkout Basement, Kitchen, Living Room, Master Bedroom, Laundry, Master Bathroom, Walk-In Closet, Walk-In Pantry
- Primary Bedroom Dimensions: 16x13
- Bedroom 2 Dimensions: 13x20
- Bedroom 3 Dimensions: 12x16
- Bedroom 4 Dimensions: 9x14
- Dining Room Dimensions: 16x20
- Extra Room 1 Dimensions: 9x14
- Extra Room 2 Dimensions: 8x12
- Extra Room 3 Dimensions: 14x16
- Family Room Dimensions: 0x0
- Kitchen Dimensions: 12x18
- Living Room Dimensions: 30x15
- Exterior: Stucco
- Roof: Spanish Tile
- Fencing: Partial
- Pool: N/K
- Patio: Balcony, Porch, Porch - Front, Terrace
- Square Footage: 3984
Related News
