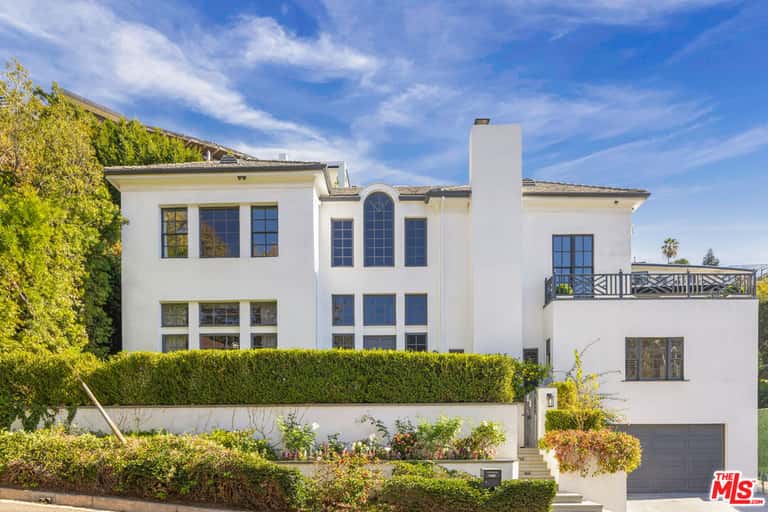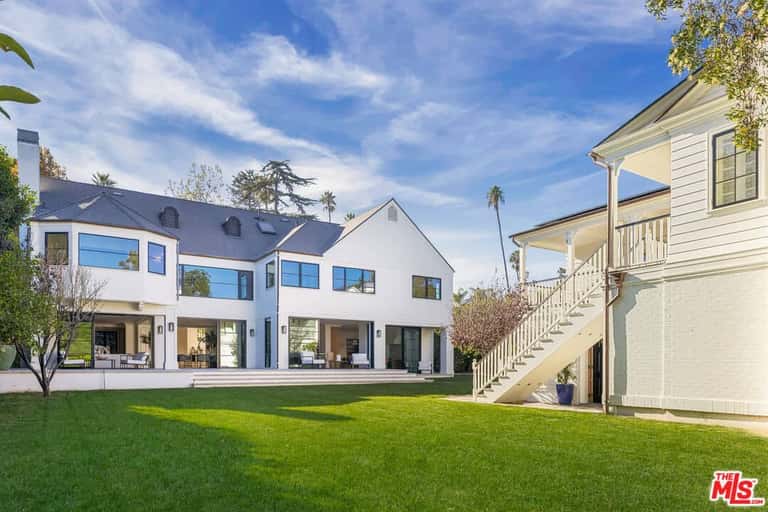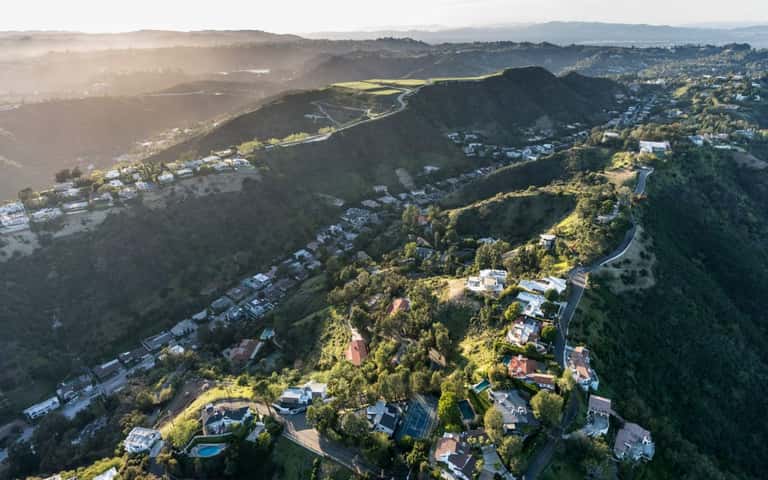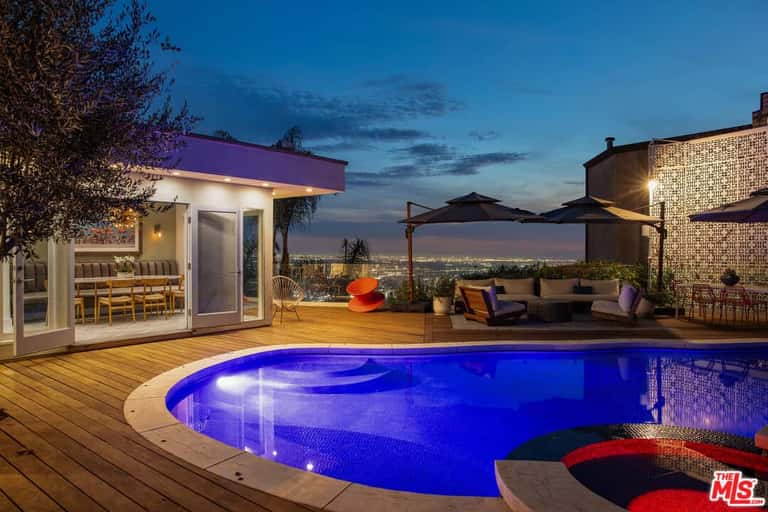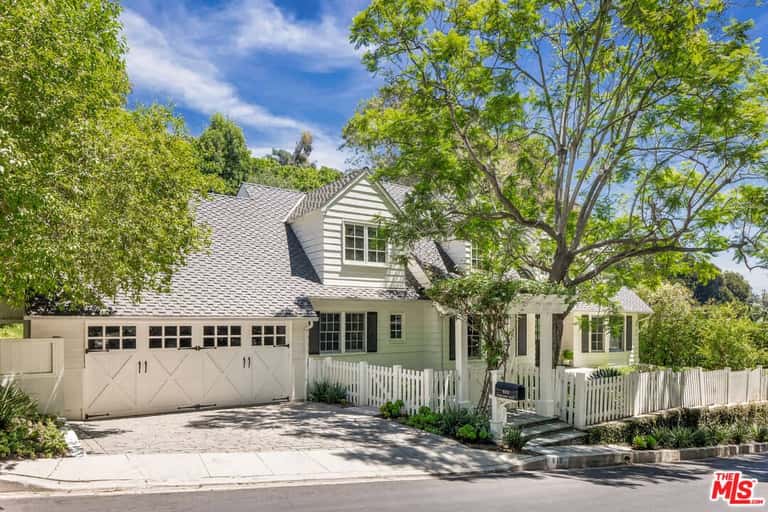3526 7th Ave
$5,200,000
Details
Description
Nestled in Balboa Park’s northwest corner, the 3500 block of Seventh Avenue is one of San Diego’s best-kept secrets. Originally built in 1906 by Irving Gill himself, this original Architectural Masterpiece is situated on one of the most highly coveted streets in San Diego. This section of 7th Ave adjacent to Balboa Park is home to only 8 historic homes including the famous Marston House Museum. This amazing estate features the perfectly manicured grounds with Avocado trees, peaceful gardens, 2 Koi ponds. This is San Diego outdoor living at it's finest, perfect for entertaining with large gatherings. The main house has historic designation with Mills Act in place. It features 3 bedrooms with ensuite baths and a powder room. The condition of the home is impeccable with original milled wood work, 4 fireplaces with original tile, music room, butler's pantry, large dining room, upgraded eat-in kitchen and remodeled bathrooms. Situated on this expansive 14000 square foot lot is a very spacious & rare 3 car garage with a 1 bedroom guest house above adjacent to a large storage area. This was the fourth design by Irving Gill for the San Diego civic activist and residential developer, Mary Cossitt. This house was located across the street from the George Marston House. Designers: Hebbard and Gill, Architects (firm); Irving John Gill (architect); William Sterling Hebbard Sr. (architect) Dates: constructed 1905-1906
Additional History of the home can be found below: William Hebbard & Irving Gill, architects San Diego Historical Site #97 Frederick Cossitt served as rector of Christ Episcopal Church in Coronado. In 1896, Gill designed a house for the Cossitts in Coronado (this has since been moved and divided into two separate homes). Later, Hebbard and Gill designed two additional houses in Coronado for them as rentals. Mary Cossitt purchased the Seventh Avenue property from George Marston in July of 1906, and immediately hired Hebbard and Gill to design yet another house, this one to be their permanent residence. Rev. Cossitt died in 1911, and Mary and daughter Helen were last listed at this address in 1913. Mary sold the property to Dr. Bernard & Anna O’Neill in 1918. Strongly influenced by the Prairie Style, this is one of the first buildings to show the modern trends that Gill’s later work would take. He designed it as a series of receeding and enlarging cubic shapes with broad flat eaves. The interior features a large Inglenook and extensive use of redwood paneling. In 1910, Mary Cossitt commissioned Gill to design four more rental houses. These are still standing on Eighth Avenue south of Robinson, and are in Gill’s severe stripped-down style based on the cube relieved by arches. The entrance hall of the Cossitt house featured glass doors leading into the living room, and extensive use of redwood board and batten paneling. In this view of the south side of the Cossitt house, Gill’s stepped treatment becomes apparent. Beginning with the englenook, the house enlarges into a living room with high ceiling and clerestory windows, and finally into a two story structure.
Interior Features- Cooling: None
- Heat Equipment: Fireplace, Forced Air Unit
- Water Heater Type: Gas
- Heat Source: Natural Gas
- Laundry Location: Garage
- Equipment: Dishwasher, Disposal, Dryer, Garage Door Opener, Microwave, Refrigerator, Washer, Electric Oven, Electric Range, Electric Cooking
- Laundry Utilities: Electric, Gas
- Optional Bedrooms: 0
- Fireplaces(s): 4
- Fireplace: FP in Dining Room, FP in Family Room, FP in Living Room, FP in Master BR
- Floor Coverings: Tile, Wood
- Interior Features: Built-Ins, Ceiling Fan, Crown Moldings, Kitchen Island
- Bedrooms Count: 4
- Searchable Rooms: Breakfast Area, Dining Area, Formal Entry, Master Retreat, Office, Kitchen, Living Room, Master Bedroom, Master Bathroom, Separate Family Room
- Primary Bedroom Dimensions: 19x27
- Bedroom 2 Dimensions: 13x16
- Bedroom 3 Dimensions: 12x13
- Bedroom 4 Dimensions: 9x12
- Breakfast Area Dimensions: 10x10
- Dining Room Dimensions: 16x17
- Extra Room 1 Dimensions: 14x12
- Extra Room 2 Dimensions: 13x22
- Family Room Dimensions: 29x18
- Kitchen Dimensions: 20x13
- Living Room Dimensions: 24x13
- Exterior: Stucco, Wood
- Roof: Asphalt
- Fencing: Full
- Security: Smoke Detector, Carbon Monoxide Detectors
- Pool: N/K
- Pool Heat: None Known
- Patio: Balcony, Patio
- Guest House: Detached
- Square Footage: 4934
Contact Seller
Related News
