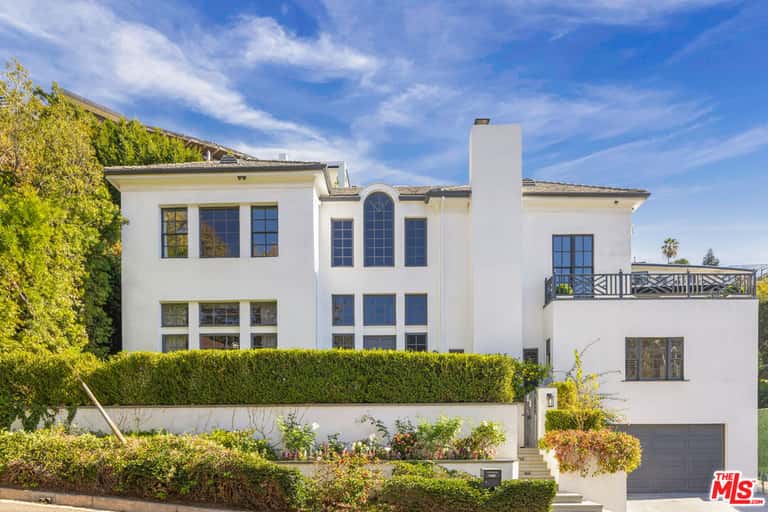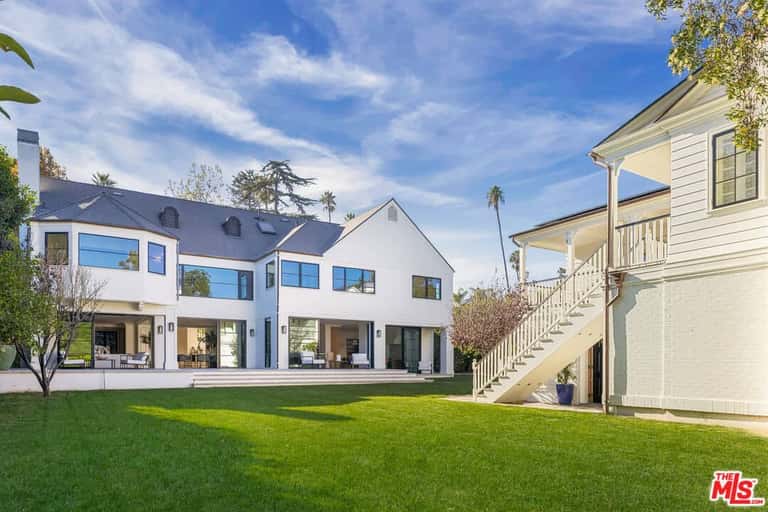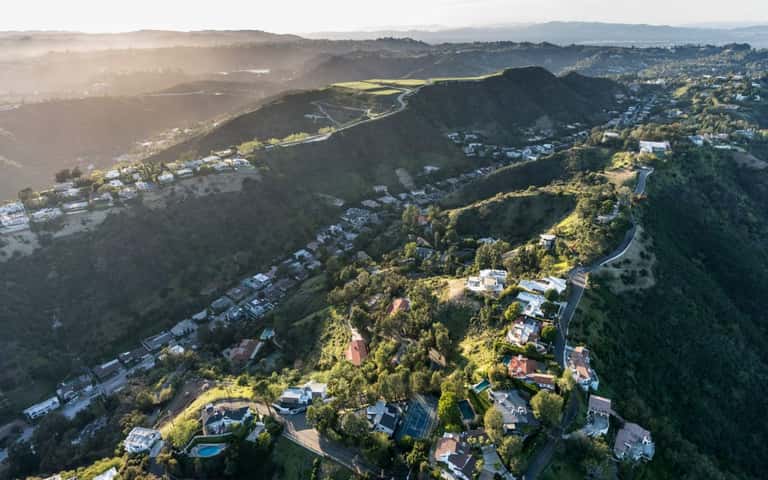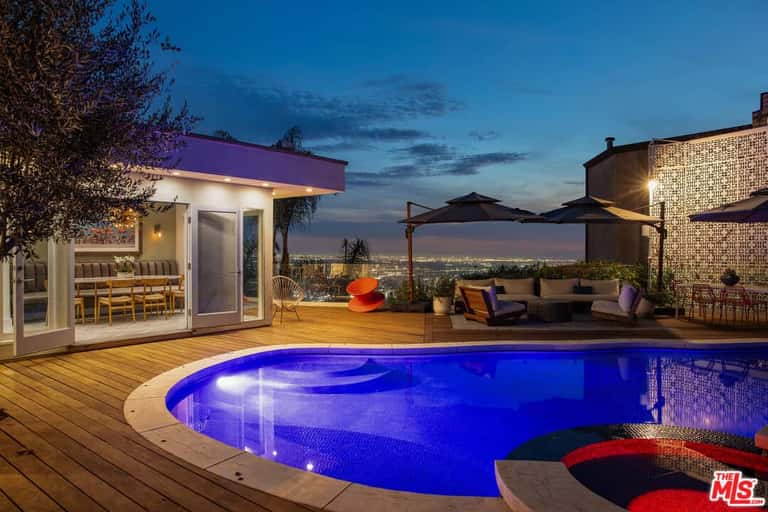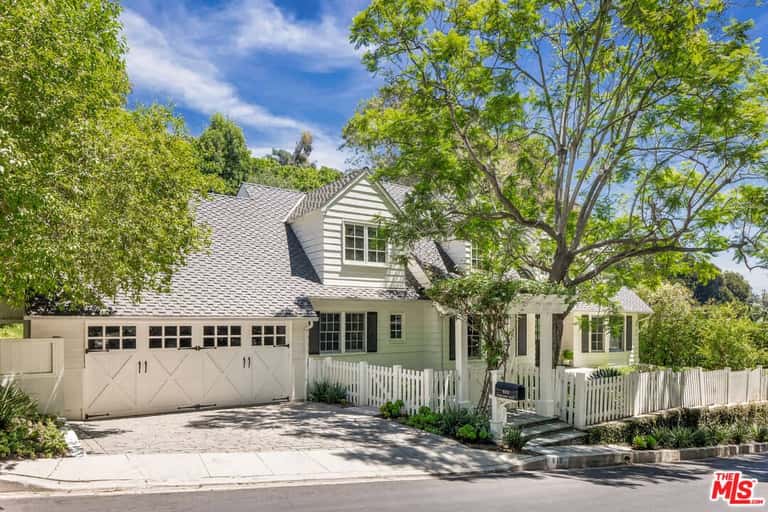2440 Pine Street
$4,555,000
Details
Description
Nestled on a sprawling 1.35-acre lot in Mission Hills, the "Bohannan Estate" is a testament to luxury and historic grandeur. Designed by the esteemed architectural firm of Richard Requa & Henry Jackson and built by Walter Trepte between 1929 and 1932, expanding over 5,500 sq ft of living space & offers breathtaking views of Mission Bay, ocean, and Mission Valley. As you enter the driveway, you are immediately struck by the magnificence of this exceptional home, with its expansive landscape & grand structure. Stepping inside, the formal foyer welcomes you with its original light fixtures, magnificent hardwood floors, elevator, grand chandelier & a wrapped staircase leading to the upper level. The spacious formal living room & dining room offer the perfect setting for entertaining guests, while the beautifully landscaped backyard and garden provide multiple patio areas, two fire pits, and a water feature, creating the ideal atmosphere for relaxation and entertainment on San Diego's balmy evenings. The kitchen has with dual ovens, cooktop, and dishwashers, providing the perfect environment for culinary creativity. The upper level bedrooms feature balconies that offer stunning views of the surrounding areas, allowing for seamless indoor-outdoor living. The family room overlooks the meticulously landscaped sunken courtyard with a water fountain made with rare Malibu Potteries tiles, which were only produced from 1926 to 1932 and connects the guest house to the main home. With the proper restoration, this would be one of the most iconic homes San Diego has ever seen.
Interior Features- Cooling: Central Air, Zoned, Gas
- Heat Equipment: Fireplace, Floor Furnace, Other/Remarks
- Water Heater Type: Gas
- Heat Source: Natural Gas
- Laundry Location: Closet Full Sized, Other/Remarks
- Equipment: Dishwasher, Disposal, Microwave, Refrigerator, 6 Burner Stove, Built In Range, Double Oven, Gas Oven, Gas Range, Counter Top, Gas Cooking
- Laundry Utilities: Gas, Gas & Electric Dryer HU
- Optional Bedrooms: 0
- Fireplaces(s): 3
- Fireplace: FP in Family Room, FP in Living Room, FP in Master BR, Patio/Outdoors, Fire Pit, Gas, Gas Starter
- Floor Coverings: Carpet, Wood
- Interior Features: Balcony, Bar, Bathtub, Built-Ins, Crown Moldings, High Ceilings (9 Feet+), Kitchen Island, Storage Space, Wet Bar
- Bedrooms Count: 6
- Searchable Rooms: Breakfast Area, Dining Area, Family Room, Formal Entry, Master Retreat, Optional Bedrooms, Kitchen, Living Room, Master Bedroom, Master Bathroom, Walk-In Closet
- Primary Bedroom Dimensions: 17x22
- Bedroom 2 Dimensions: 15x14
- Bedroom 3 Dimensions: 17x14
- Bedroom 4 Dimensions: 17x14
- Bedroom 5 Dimensions: 11x19
- Breakfast Area Dimensions: 15x10
- Dining Room Dimensions: 20x14
- Extra Room 1 Dimensions: 9x11
- Family Room Dimensions: 21x22
- Kitchen Dimensions: 22x12
- Living Room Dimensions: 20x30
- Exterior: Stucco, Plaster
- Roof: Tile/Clay
- Fencing: Partial
- Security: Security System, Security Lights, Smoke Detector, Wired for Alarm System
- Pool: N/K
- Pool Heat: None Known
- Spa Heat: None Known
- Structures: Shed, Other/Remarks
- Patio: Balcony, Patio, Roof Top, Porch - Front, Terrace
- Guest House: Attached
- Square Footage: 5516
Related News
