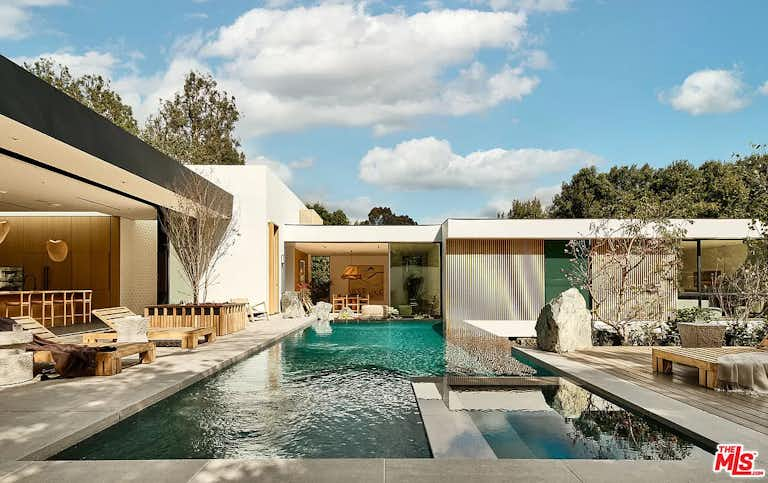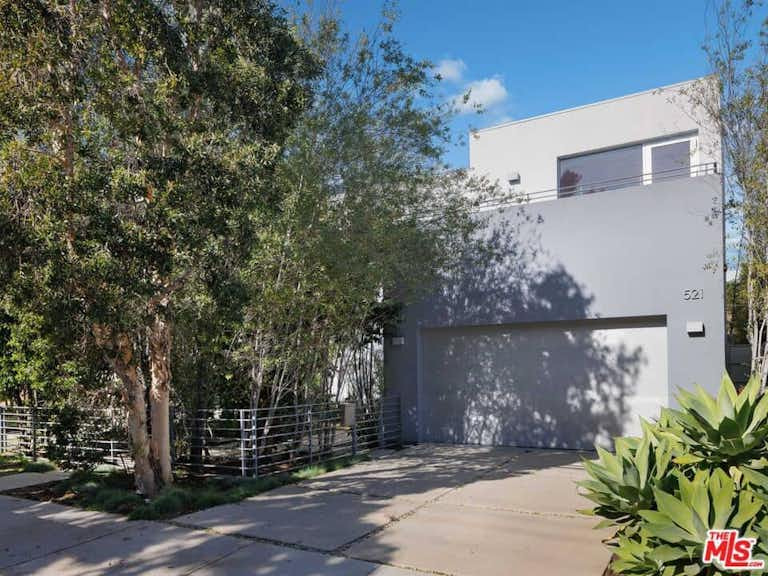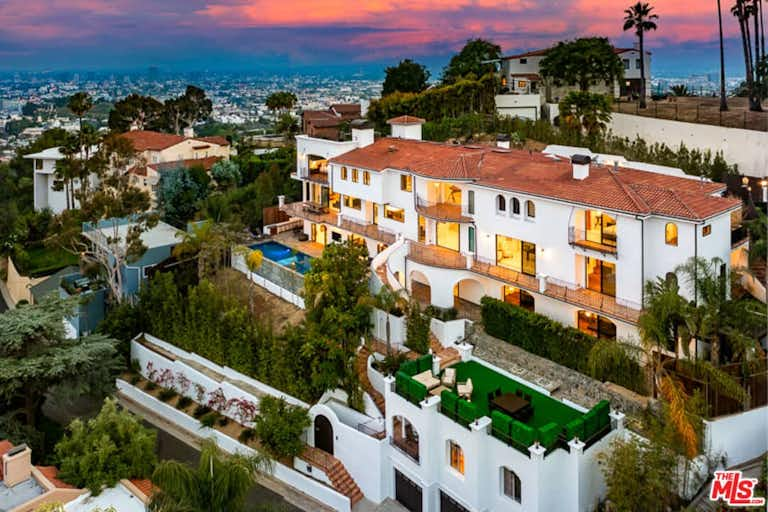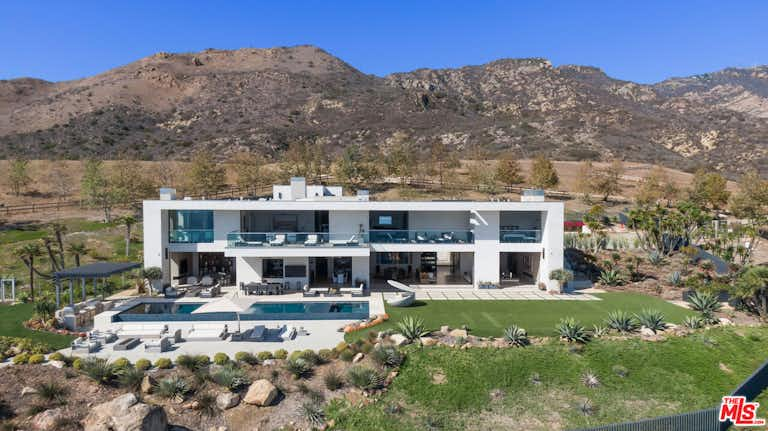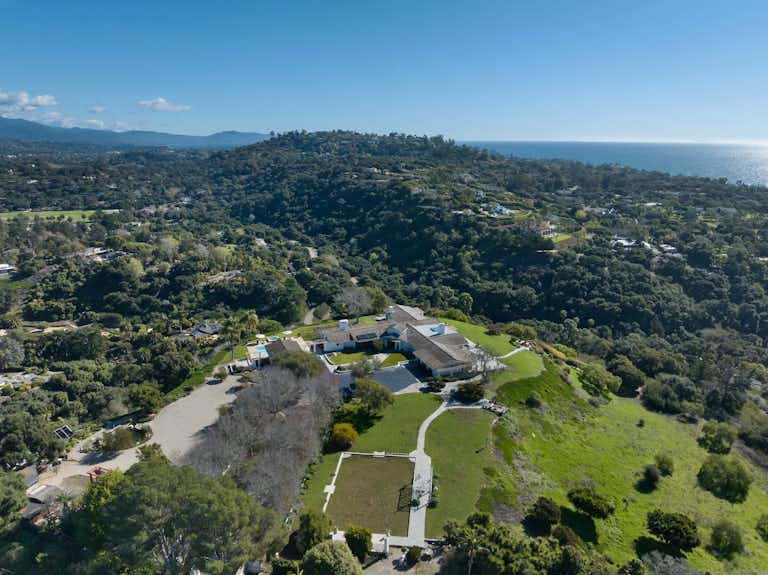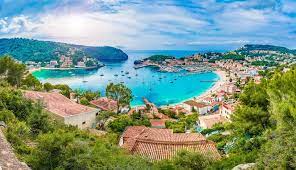2929 Union Street
$2,725,000
Details
Description
Step into the charm of yesteryears combined with the comforts of modern living in this rare and meticulously restored center hall Colonial Revival home. Originally built in 1930, this light-filled residence showcases a beautifully updated open floor plan, offering a seamless blend of classic elegance and contemporary style.
During the extensive renovation in 2007, the house was taken down to the studs, ensuring that all systems were updated to meet today's standards of living. The restoration retained most of the original millwork and cornice molding, preserving the home's timeless character.
As you enter the spacious living room, you'll be greeted by extensive built-in bookcases and cabinetry framing a hidden TV cabinet above the gas fireplace. The room boasts original quarter sawn oak floors, grounding the space with warmth and elegance. Custom Norman shutters adorn each window, adding a touch of sophistication. Recently installed dual zoned HVAC system ensures year-round comfort.
Prepare to be amazed by the dream kitchen, a haven for culinary enthusiasts. It features top-of-the-line Sub-Zero 48" side-by-side refrigerator, two fully integrated Miele dishwashers with a knock-to-open feature, and a range of stainless steel appliances. The rare premium Indian black granite counters cover a massive kitchen island, complete with a second full-size Franke Fireclay Sink and a Kohler Cast Iron Main Sink and Fixtures. Additional highlights include a large walk-in pantry, Sub-Zero under-counter ice machine, Carrara marble bar counters, and custom solid wood cabinetry. The dual ovens, range hood, and cooktop are designed to satisfy even the most discerning chef. Within the kitchen, a built-in custom breakfast nook awaits, flooded with natural light from the skylight and custom pendant lighting, offering a cozy spot for meals.
Moving through the butler's pantry and office nook, you'll find the spacious dining room, thoughtfully designed for intimate dinner parties or small family gatherings.
As you ascend the stairs, a hallway leads to another full-sized laundry facility, a guest bathroom, and a door opening to an immense upper porch deck. Two generously sized bedrooms share a well-appointed "jack and jill" bathroom featuring a soaking tub, shower, dual sinks, and a water closet. Prepare to be captivated by the stunning master bedroom suite, which boasts a 2-sided gas fireplace, bay views, and a sitting area ideal for an office or cozy nursery. A sizable custom closet fulfills every shopper's dream. The lavish master spa-like bathroom is equally impressive, offering a relaxing soaking tub, large walk-in shower, dual sinks, and a separate water closet with a bidet. Your master retreat getaway is complete!
Stepping out onto the covered back porch, you'll be greeted by a spacious and private backyard overlooking a 1/3 acre of land. The property enjoys underlying zoning that allows for up to six units, making it an exceptional investment opportunity. The backyard presents a stunning sunset view of San Diego Bay, a perennial cutting flower garden, and a generous outdoor terrace with a 10-foot fire pit. The lush canyon setting offers ample space for a pool and spa, providing the perfect backdrop for outdoor evenings and entertaining. The outdoor kitchen is ideal for culinary adventures, while the built-in gas fire pit creates a cozy ambiance for relaxing and enjoying the true San Diego lifestyle.
Parking is abundant on the property, with a paver-lined driveway leading to a finished studio/garage. This versatile space features a 2017 Fujitsu Mini Split Heating/Cooling System, epoxy floor, pleated shades, and plumbing provisions. Historically replicated coach house doors with new antique window glass, crafted by master wood craftsmen William Van Dusen, add a touch of nostalgia. Above the garage, you'll find a fully functional and permitted guesthouse with a full kitchen, luxurious spa-like bath, and wood floors throughout. The guesthouse enjoys complete privacy, with an outdoor deck and all appliances, including a stacked washer/dryer. Separate HVAC ensures comfort, and the beautiful pine planked wood floor and Carrara marble counters in the kitchen with a cast iron Kohler sink and fixtures add to its charm. This guesthouse is perfect for accommodating out-of-town guests or generating rental income.
The garage was also previously used as a photography studio, equipped with its own heating and air conditioning system.
Don't miss the opportunity to own this exquisite Colonial Revival gem that seamlessly blends old-world charm with modern comforts. Contact us today to schedule a private tour and experience the timeless elegance of this remarkable home.
Interior Features- Cooling: Central Air, Zoned
- Heat Equipment: Zoned Areas, Fireplace, Forced Air Unit, Other/Remarks
- Water Heater Type: Gas
- Heat Source: Natural Gas
- Laundry Location: Closet Full Sized, Laundry Room, On Upper Level
- Equipment: Dishwasher, Disposal, Garage Door Opener, Microwave, Refrigerator, Washer, 6 Burner Stove, Convection Oven, Double Oven, Gas Oven, Gas Stove, Ice Maker, Range/Stove Hood, Vented Exhaust Fan, Barbecue, Gas Cooking
- Laundry Utilities: Gas
- Optional Bedrooms: 0
- Fireplaces(s): 2
- Fireplace: FP in Living Room, FP in Master BR
- Floor Coverings: Carpet, Wood, Ceramic Tile, Marble
- Approximate Living Space: 3, 000 to 3, 999 SqFt
- Interior Features: Bathtub, Bidet, Built-Ins, Ceiling Fan, Granite Counters, Kitchen Island, Pull Down Stairs to Attic, Remodeled Kitchen, Shower, Storage Space
- Bedrooms Count: 4
- Searchable Rooms: Breakfast Area, Dining Area, Master Retreat, Office, Kitchen, Living Room, Master Bedroom, Master Bathroom, Walk-In Closet
- Primary Bedroom Dimensions: 19x25
- Bedroom 2 Dimensions: 15x12
- Bedroom 3 Dimensions: 12x13
- Bedroom 4 Dimensions: 12x14
- Dining Room Dimensions: 15x12
- Kitchen Dimensions: 18x22
- Living Room Dimensions: 20x18
- Exterior: Wood
- Roof: Composition
- Fencing: Partial
- Security: Smoke Detector, Carbon Monoxide Detectors
- Pool: N/K
- Pool Heat: None Known
- Spa Heat: None Known Patio: Porch, Wood
- Guest House: Detached
Contact Seller
Related News
